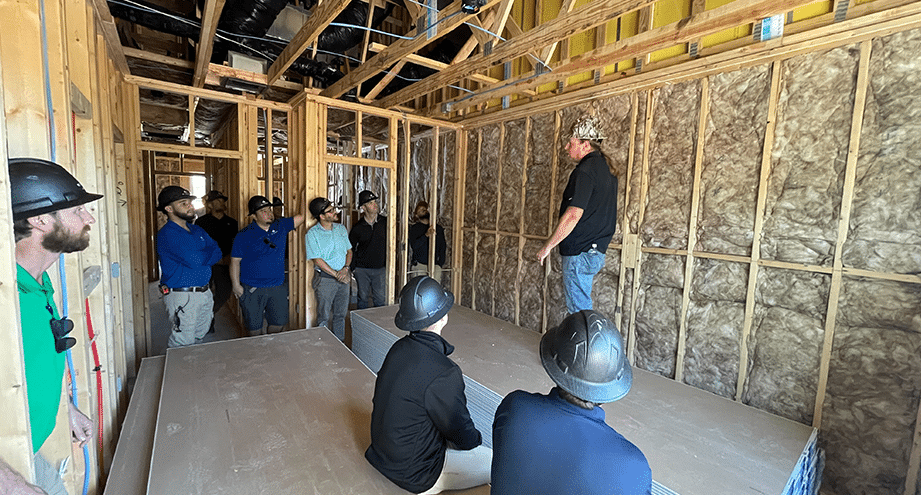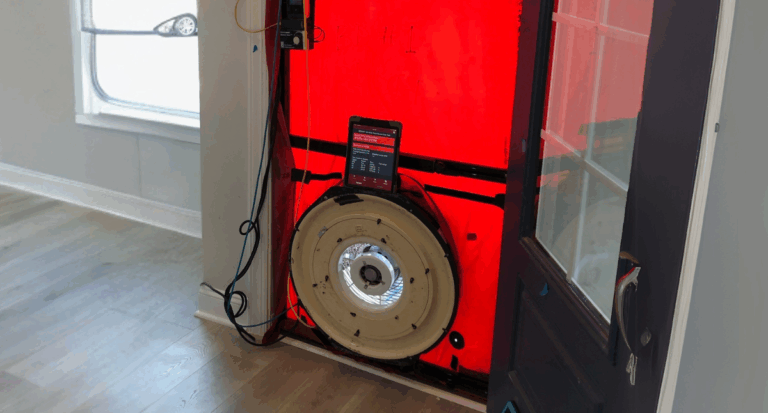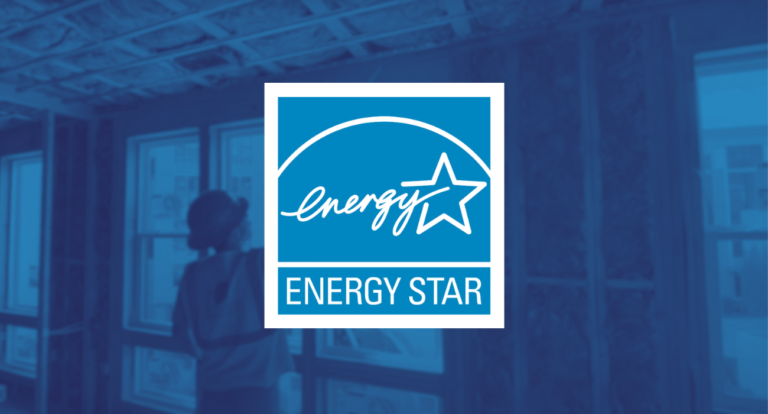The industry is buzzing with talk about potential updates to North Carolina’s Building Code following HUD and USDA announcing their adoption of the 2021 International Energy Conservation Code (IECC) for single family homes starting late 2025. As of now, North Carolina Building Code adheres to the 2018 NCECC. We’ll continue to track these updates, but in the meantime, we want to share a breakdown* of the 2021 IECC to prepare your HUD and USDA projects for the shift in late 2025.
This breakdown only covers the Residential Energy Efficiency chapter and is not a full breakdown of all the code changes.
Climate Zone Realignment
C301.1
Most of North Carolina (NC) will now be categorized as Climate Zone 3, except for the mountainous regions in Western North Carolina (WNC)
Additional Energy Efficiency
R401.2.5
Buildings complying with section R401.2.1 must install one of the additional efficiency package options specified in section R408.2
Buildings complying with section R401.2.2 must meet one of the following:
- An additional efficiency package from R408.2 without including these measures in the proposed design under section R405
- A proposed design under section R405.3 that achieves an annual energy cost equal to or less than 95% of the standard reference design
- For the ERI alternative, the ERI must be at least 5% lower than the targets specified in Table R406.5
R408.2
Buildings complying with R401.2.1 must install one of the following additional efficiency packages:
R408.2.1: Enhanced Envelope Option
The total building thermal envelope UA must be < 95% of the total UA resulting from U-factors in table R-402.1.2
R408.2.2: HVAC Equipment Option
All HVAC systems in homes with multiple systems must meet or exceed:
- 95 AFUE gas furnace and 16 SEER air conditioner
- 10 HSPF/16 SEER air source heat pump
- 3.5 COP ground source heat pump
Learn all about HVAC Design & Grading →
R408.2.3: Water Heating Option
Hot water systems must meet one of the following:
- .82 EF gas water heating
- 2.0 EF electric water heating
- 0.4 solar fraction solar water heating
Learn more about water heating options →
R408.2.4: HVAC Location Option
100% of ducts and air handlers must be within the building’s thermal envelope
R408.2.5: Air Leakage Option
Measured air leakage rate must be ≤ 3.0 ACH with either an Energy Recovery Ventilator (ERV) or Heat Recovery Ventilator (HRV) installed
Insulation
R402.1.1: Vapor Retarder
In Climate Zone 4, all exterior walls must have an interior vapor retarder complying with R702.7 of the IRC, requiring kraft-faced batts
R402.1.3: Fenestration U-Factor and SHGC
Windows in Climate Zone 3 must have a U-value of .30 or less and a SHGC of .25 or less (down from .35/.30 in the current NCECC)
R402.1.3: Ceiling Insulation
Climate Zone 3 now requires R-49 for all ceiling insulation
R402.1.3: Wall Insulation
Climate Zone 3 requires R-20 or R-13+R-5 continuous insulation for exterior walls, necessitating 2×6 framing for the R-20 option
R402.1.3: Basement/Crawlspace Walls
Climate Zone 3 requires R-5 continuous insulation or R-13 cavity insulation for crawl space walls. Basement walls are exempt due to reclassification as Climate Zone 3a – Warm Humid (previously R-10 required). Learn more about crawlspace insulation →
R402.1.3: Slab Insulation
Climate Zone 3 mandates R-10 continuous insulation to a depth of 2 ft. Learn more about slab insulation →
Air Sealing and Leakage
R402.4.1.1: Sealing of Electrical and Communication Boxes
An air barrier (foam) must be installed behind all electrical and communication boxes on exterior walls, or air-sealed boxes can be used
R402.4.1.2: Air Leakage Testing
All homes must undergo a blower door test with a maximum allowable leakage rate of 5 Air Changes per Hour (ACH). Learn all about air sealing tips, tricks, and best practices →
Duct Leakage and Ventilation
R403.3.6: Duct Leakage
Homes must have a duct leakage test with a maximum rate of 4 cfm/100 sq ft of conditioned space. If all ducts and air handlers are within the thermal envelope, the total leakage must be ≤ 8 cfm/100 sq ft. Learn more about duct leakage →
R403.6: Whole House Mechanical Ventilation
Homes must have mechanical ventilation compliant with the International Residential Code (IRC) or International Mechanical Code (IMC)
R403.6.2: Whole House Mechanical Ventilation Efficacy
In-line supply or exhaust fans for whole house ventilation must have an efficacy of 3.8 cfm/watt
R403.6.3: Whole House Mechanical Ventilation Testing
Mechanical ventilation systems must be tested and verified to meet minimum flow rates as required by R403.6.2
Lighting
R404.1: Efficient Lighting
All permanently installed lighting fixtures must use high-efficacy lighting, excluding kitchen appliance lighting
R404.2: Interior Lighting Controls
Permanently installed lighting fixtures must have dimmers, occupant sensors, or built-in controls. Exclusions include bathrooms, hallways, exterior fixtures, and safety or security lighting
R404.3: Exterior Lighting Controls
Exterior lighting over 30 watts must:
- Be controlled by a manual on/off switch
- Automatically shut off when daylight satisfies lighting needs
- Not allow overrides unless they return to automatic control within 24 hours
What’s Next?
We will continue to monitor the HUD/USDA initiative and provide continual updates, so in the meantime, sign up for our newsletter or give us a call to learn how these changes may affect your projects.















