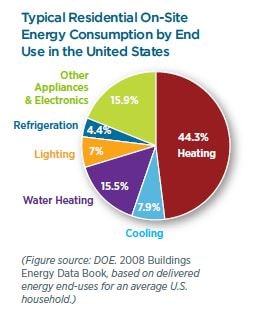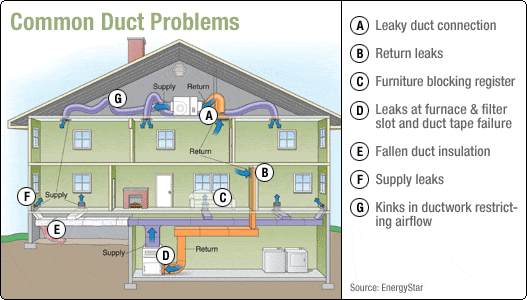Ready to Get Started?
Schedule a meeting to review your home performance goals and challenges.
Mechanical systems can have significant impacts on a home’s energy performance and comfort. As builders improve thermal envelope systems of today’s houses, heating and cooling sizing and design become even more important. What is the advantage of having a well insulated and air sealed home when HVAC sizing and design is ignored? A house should function as a system with all components working together to achieve ultimate efficiency and performance. Although heating and cooling have different characteristics than the thermal envelope, they both should work together to improve the overall performance and comfort of homes built today.
Heating and cooling systems of a typical home account for roughly 50% energy consumption. This is by far the largest energy load; the next closest would be water heating at around 16%. So as we are focusing so much attention on the thermal envelope by upgrading insulation, windows, air sealing, strategic framing etc., why does HVAC sizing and design seem to be ignored? A few reasons are fear of undersizing, the old rule of thumb “We have always done it that way”, outdated training and education, and substituting size for quality design and installation.

Bigger isn’t always better. Oversized air conditioners are still a huge culprit of bad HVAC design in mixed humid climates. Oversizing can lead to poor indoor air quality and comfort issues which can result in callbacks from customers or warranty related complaints, higher relative humidity, and higher operating costs due to increased cycling losses. How do we avoid oversizing of the heating and cooling system? The best practice is to have accurate load calculations completed using Manual J, Manual S, and Manual D software programs.
A high-performance home should have an HVAC system properly sized to meet its demands. Manual J calculates heating and cooling loads. More specifically, a Manual J determines how much heat a house loses in the winter and how much heat it gains in the summer. In the mixed humid climate of the Carolinas’, we are more concerned with proper cooling (or air conditioner) sizing.
An accurate Manual J should include a room by room analysis with all properties of the building being examined. This means taking into account all the insulation specifications, window efficiencies, duct locations, orientation of the home, proper climate data based on location, house tightness, and accurate design temperatures. What good is an accurate load calculation if you do not take into account what is actually being installed? Properly sized heating and cooling systems save energy, which in turn lead to greater overall efficiencies of the mechanical units and the home itself.
Remember, the entire home is supposed to work as a system to be as efficient as possible. You could compare this to a car that looks awesome, but gets terrible gas mileage. It looks good on the outside, but once under the hood the overall efficiency and performance is terrible. You might purchase the top of the line furnace and air conditioner or heat pump, but if your ducts are not sealed correctly or your duct design is not accurate to produce the required airflows, what was the point? Once the proper amount of btu’s for the home cooling load is determined, the proper equipment can be selected using Manual S.
Not every equivalent sized furnace and air conditioner will produce the same amount of airflow and provide the same amount of cooling and heating btu’s. A Manual S is the proper way to apply the original equipment manufacturer’s expanded performance data to the house design. This procedure allows HVAC designers to select the right equipment to meet the heating design load, sensible cooling, and latent cooling of a home.
Manual S also verifies the heating and cooling system has enough blower power to move the required amount of air through the duct system. Sizing limits are set so equipment capacities will keep homeowners comfortable while preventing oversizing and warranty issues related to the HVAC system. The cooling capacity of the equipment selected while completing a Manual S design should not be more than 115% of the total cooling design load.
The sensible and latent capacities of the selected equipment should also meet the design loads that were produced with the Manual J. Sensible heat is what your thermostat measures; it is what you feel. Latent heat results from moisture held by the air. Your thermostat may show a 72% temperature, but you may still not feel comfortable because not enough latent heat gain is being removed from the area. The better the air conditioner is sized to meet the cooling load, the longer the unit will run on the hottest days creating greater optimal comfort for the homeowner over the life of the mechanical system.
Once the Manual J and S calculations are complete, an accurate duct design can be achieved. Manual D focuses on duct sizing and performance. Good duct design is needed for balanced airflow which is essential for the overall comfort of the occupants. A Manual D is the standard for sizing the supply and return ducts of an HVAC system. The main principle of a Manual D is to achieve a duct system which delivers the correct amount of airflow to each room against the friction rate created by the ducts and fittings with the static pressure available from the blower.

Ever have a problem with some rooms not cooling or heating adequately? This could be related to improper duct sizing. Properly sized ducts are important to maintain velocity and friction rate. Too high of a velocity can produce noise and comfort issues. Poor duct design can also lead to higher heating and cooling bills, longer run times of the system, inadequate air flow, moisture, and condensation issues. Instead of guessing at duct sizing, a Manual D allows installers to size ducts based on static pressure and friction rate.
Image credit: Energy Vanguard
Image credit: Green Building Advisor
Need help designing an HVAC system or have questions or concerns regarding HVAC design? Schedule a meeting or click the get started button below to let us know how we can support you.
Schedule a meeting to review your home performance goals and challenges.
North Carolina’s solar power and building performance expert. Founded in 2001, we’ve worked for 20+ years to improve the way people make and use energy.