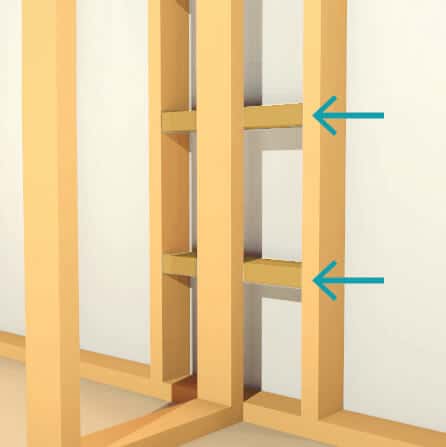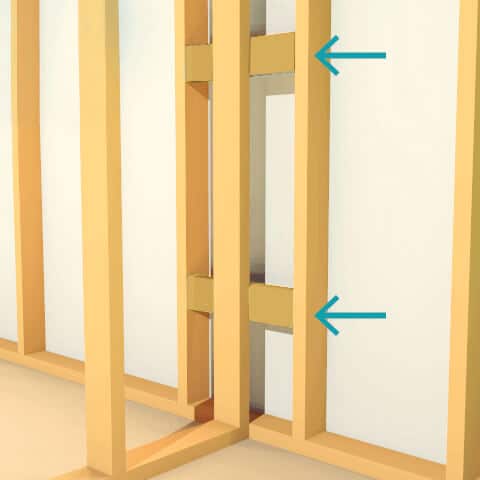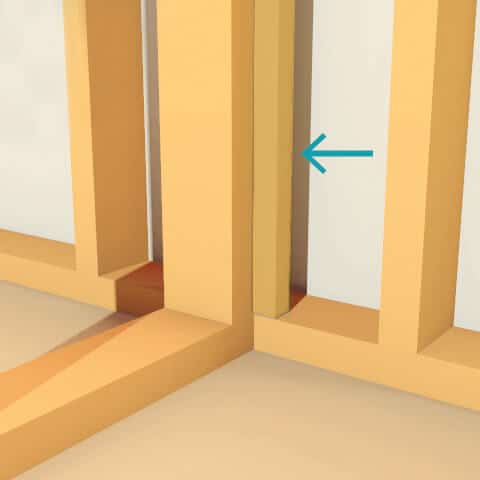Ready to Get Started?
Schedule a meeting to review your home performance goals and challenges.
Advanced framing, or Optimal Value Engineering (OVE), combines several methods of reducing the amount of framing required in a home without compromising the home’s structural performance while also increasing thermal resistance. As we all know, a structurally sound home is vital to the sustainability of that home. This is why structural integrity should be considered first and foremost when implementing advanced framing techniques. The good news is that there are several safe and easy to implement advanced framing techniques that every builder should consider to provide greater value and avoid rising costs.
Advanced framing reduces the amount of structural components, typically wood, needed to construct a home. In the building science world, the sum of the structural components in a wall assembly is referred to as the framing factor. The fewer structural components in a given wall assembly, the lower the framing factor and the more room there is for insulation. If you can’t tell where we’re going with this, the more insulation a home has, the better the home performs and the more comfortable it is for residents. A typical home without advanced framing has a framing factor of roughly 0.25, meaning that 25% of the wall is composed of non-insulating material such as wood studs. By implementing advanced framing practices, builders can reduce the framing factor by as much as 10%.
Benefits include higher R values in building assemblies, better HERS scores, and larger utility incentives. As a matter of fact, these techniques result in tangible benefits for builders as well with reduced lumber cost and quicker installation due to fewer framing components. At a time when tariffs and labor shortages are shaking the industry, this can be increasingly important! By combining the benefits of high quality insulation and advanced framing, homeowners are able to enjoy a more comfortable and higher performing home while builders insulate their margins from reduced lumber and labor costs.
Before implementing advanced framing techniques into new homes, make sure you consult with your local code officials and have your plans reviewed by an engineer. Codes vary and some structural alternatives to reducing the framing factor may not be permitted by local code.
There are numerous advanced framing techniques, such as:
While these are all great strategies, this post focuses on THREE primary techniques; insulated wall corners, insulated headers, and insulated wall intersections.
Traditionally, the intersection of exterior walls were framed either solid or with a dead air space that cannot be insulated. As a result, this has developed the nickname “cold corner” due to its lack of insulation. The best practice alternative is commonly referred to as a 3 stud, or “California” corner. This simply re-organizes the stud layout to maximize the insulated area, leaving a pocket for insulation to fill the corner. Alternately, a 2 stud corner can also be used to the same effect by using drywall clips or a nailing edge in place of the third stud.



Many times the correct header size is not calculated and may be oversized, meaning they represent a large portion of the home’s uninsulated wall area. Even worse, headers either have an uninsulated air gap or a piece of non structural OSB in between in order for the header to equal the width of the wall assembly. While we certainly encourage builders to have their engineers properly size the headers, at a minimum the OSB or air gap should be replaced with a section of extruded polystyrene foam board (XPS), or blue board, although other insulation materials may be acceptable. The insulation can also be installed on the interior or exterior side of the header.



Where interior walls meet exterior walls often results in significant uninsulated wall area because of excessive blocking. In many cases this is a large area of solid framing that provides no structural benefits. A simple method is to install ladder blocking and align it so that insulation can be installed behind the wall intersection, resulting in a significant improvement to the overall performance of the wall assembly. This type of blocking can also be installed vertically as a nailing edge, while leaving a space for insulation.



There are many different levels of advanced framing strategies and the complexity of implementing each varies widely. However, there are several techniques, such as the three we’ve highlighted above, that are very simple to apply and frankly too easy not to do. The best part about utilizing these practices are the high-performance home benefits the homeowner receives, and the time and cost savings the builder gains all by utilizing fewer structural components.
We’re here to help you get started on your path to better performance and efficient savings. Let us know how we can help!
Schedule a meeting to review your home performance goals and challenges.
North Carolina’s solar power and building performance expert. Founded in 2001, we’ve worked for 20+ years to improve the way people make and use energy.