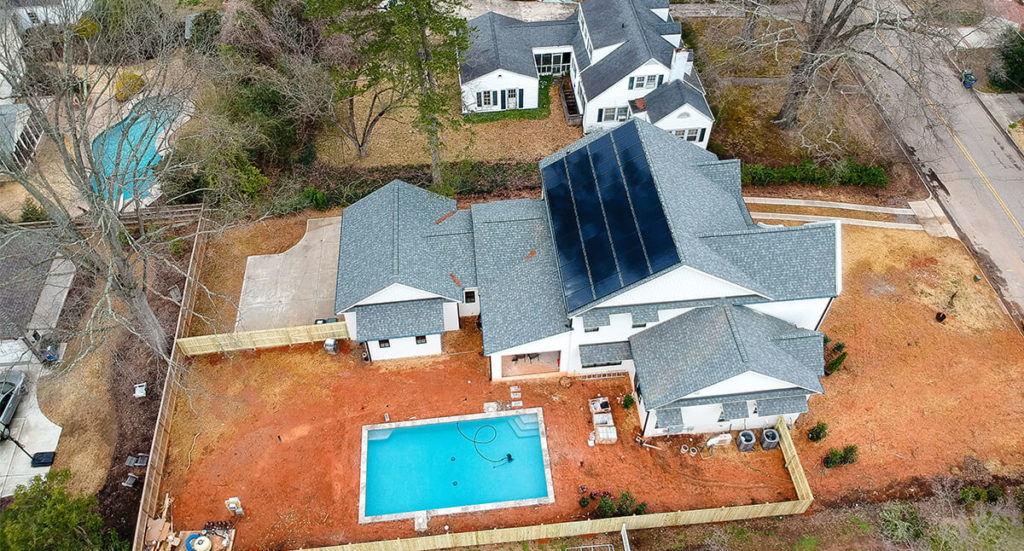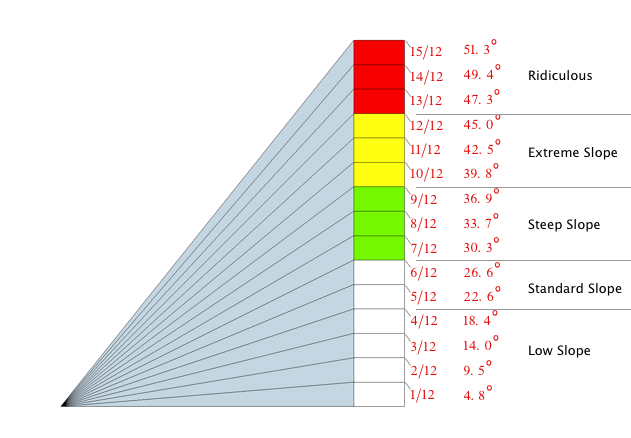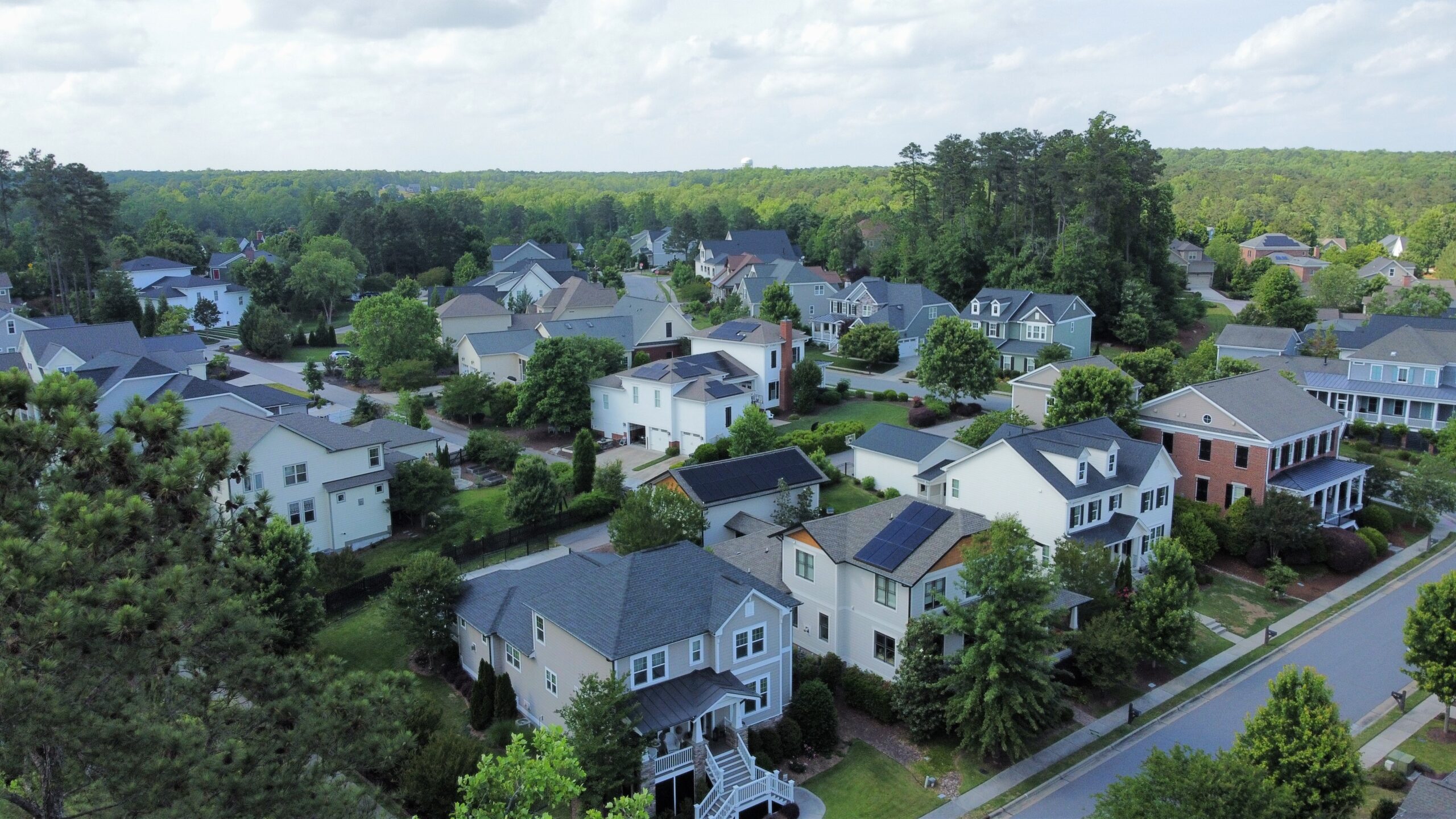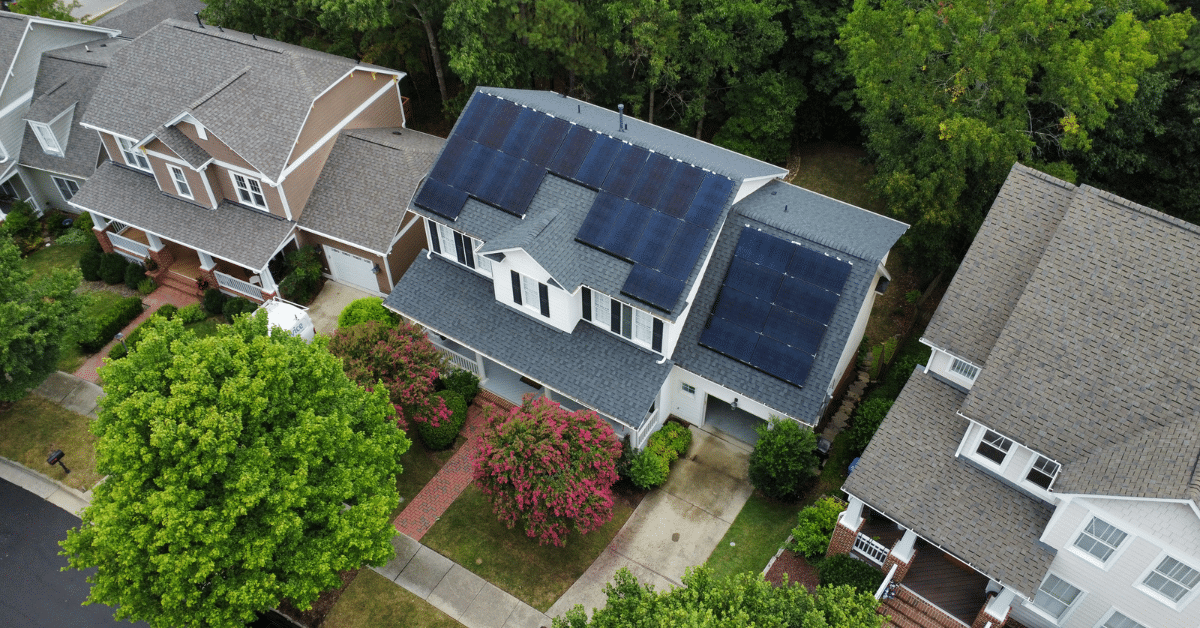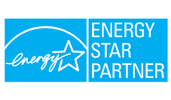- Sara Marston
- May 12, 2020
- 7 Minute Read
Topics in This Article
Designing a solar system for a new home
Whether a new construction or existing home, there are several factors that determine how much solar power can be produced at your home. Here are a few things to consider when designing a new home to optimize for solar generation:
Space
An average 6 – 8 kW system (20-26 panels) will need 400-500 square feet. We love a nice clear open roof, but sometimes we have to get creative with the space. If your roof has nearby trees that may cast shade, vents, dormers, or chimneys, then we will work around those elements when designing a solar system for you.
Orientation
We prefer to install solar systems facing south, since that is optimal for solar production in North Carolina. While south-facing systems are best, east- and west-facing systems can also give enough solar production to be economically viable. Production only really starts to drop off when we face panels northward (so we avoid that in 99% of cases).
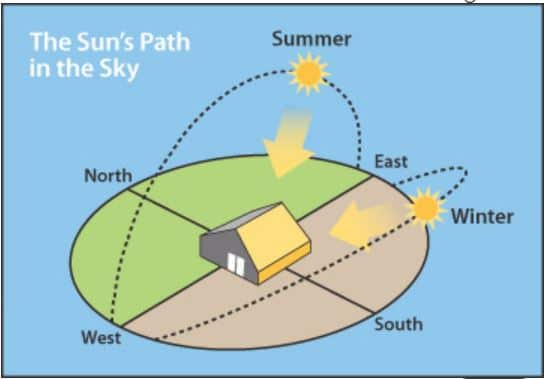
Roof Pitch
For a roof-mounted solar system in North Carolina, the ideal angle for a south-facing roof is between 30° and 35° or a 7/12 to 8/12 pitch. We mostly work within the 20-45° range or 4/12 to 12/12, but we can certainly work on roofs ranging from flat, all the way up to some Alpine steep roofs at 14/12.
Shading
Shading is public enemy #1 when it comes to solar production. While solar cell technology has improved to produce energy from the diffused light present on overcast days, energy cannot be generated in *complete* shade. We have devices that can measure shading and we can recommend steps to improve solar exposure.
How to Get Started
New homes are often more efficient, especially if they are built to the standards of high-performance building programs, like Energy Star, ecoSelect, and National Green Building Standard (NGBS). A more efficient home means spending less to achieve greater solar results (like reaching net-zero energy) as compared to a similarly-sized, less efficient home. That’s one reason we love working on new construction solar projects!
When sizing a home’s solar system, we typically look at the homeowner’s historic electric bills to understand what the home’s energy needs are. With a home that hasn’t been built, that information won’t be available, but we can still gather other details to estimate your energy consumption and appropriately size the solar system.
THE SEM ADVANTAGE: Our building science team works with hundreds of builders, so we have access to energy modeling tools that can create a projection of what a new home’s energy use will be. Here’s an overview of our process and what we need to know in order to evaluate the solar potential of your new construction project.
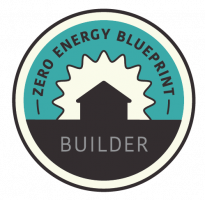
What We Need to Know About Your Site
One of the first things we do when someone asks us about solar is take a look at their home via satellite imagery to provide a preliminary assessment of their home’s solar potential. For new construction homes, when we look at satellite imagery this is what we usually see:
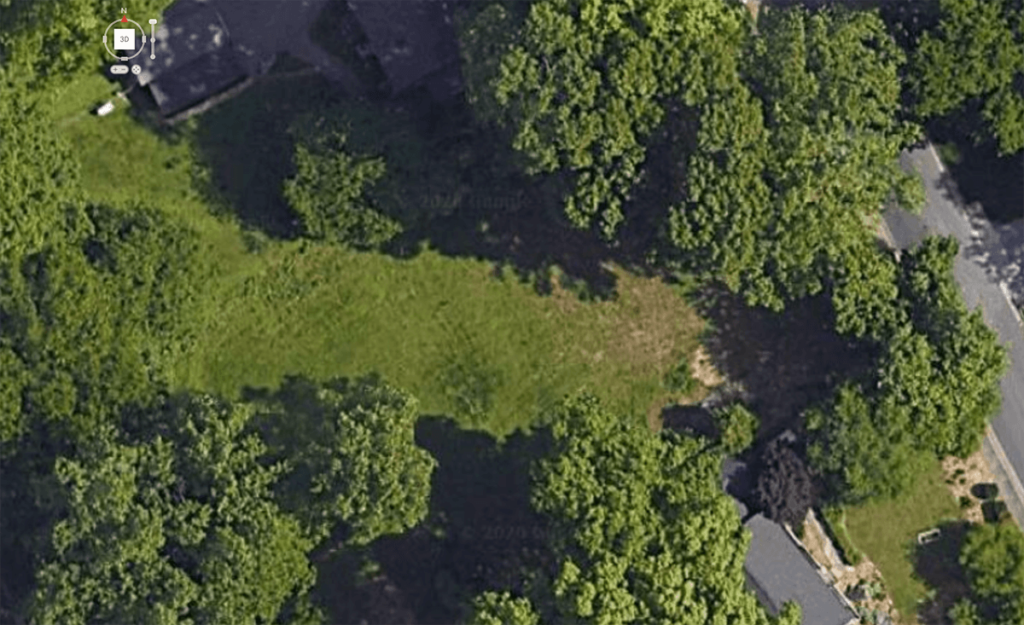
As you can see, this doesn’t give us a lot to go off of. So here are the few things we need to know to be able to evaluate your new home’s solar potential.
Elevations, Roof Plan, and Measurements
The first things we’ll need to see are the home’s front, side, and back elevations, roof plan (from a top down view), and the home’s measurements. Click the images below to view examples of what we look for.
This allows us to see how much roof space we get to work with and what we need to work around (like dormers, vents, and chimneys). Roof pitch should also be noted with these documents (6/12, 10/12, etc), which will be used in factoring solar production potential.
Pro Tip
Routing vent pipes or chimneys on the portion of the house that will not have solar panels is super helpful. That will give us more room to work with and maintain a clean aesthetic look!
Total Heated Square Feet
We’ll analyze the heated space in your home and keep the garage and unfinished basements out of the equation.
Pro Tip
Let us know if you have a pool house, workshop, electric vehicle or other large energy load you’d like to offset!
Site Map with North Orientation
Next we’ll need to see a site map. This can either be a neighborhood view or a single home view of the lot. The most important thing is for the site map to include north orientation. Remember, a south facing roof is best for solar production! Click the first two images below for examples of what we’re looking for.
Once we have these documents, we can pull them into our solar CAD software to create a nifty 3D rendering of the solar array on your new home. By having your home’s measurements, elevations, roof plan, and site map in hand, we can create a more accurate scale model to give you a better estimate of your solar production.
Pro Tip
With our solar CAD modeling software, we can factor in any trees that will remain on site after construction to accommodate shading. Once the site is cleared and foundation is laid, we can come out on site and use the Suneye to verify shading from the remaining trees. We hate to see trees come down, but if you’re clearing a site, we can help strategize which trees should be removed to help solar production.
Electric Utility
Some electric utilities are more solar friendly than others. Smaller Electric Member Co-Ops have varying solar interconnection policies which will impact the financial return of your solar investment and whether you’ll need to consider other things like battery storage.
If your new construction home will be in Duke Energy’s service territory, you’ll be good to go since they offer net metering! Duke Energy also has a NC solar rebate program which can help make going solar even more affordable.
Pro Tip
If you are uncertain of your utility provider, your builder should have that info once in the permitting phase. You can also call the Duke Service Area Hotline at (800) 636-0581.
Will There Be An HOA?
Will your new home be in a neighborhood with a Home Owners Association (HOA)? While we love the look of a big beautiful array, not all HOAs appreciate the beauty of solar. Some HOAs have restrictions on where the system can be installed, like prohibiting installation on a front facing roof. A persnickety HOA isn’t the end of the world! We’ve worked with many HOAs and have helped several homeowners advocate for better solar policies in their neighborhoods.
Pro Tip
Sometimes the HOA is owned by the developer during the neighborhood build out and won’t get turned over to the homeowners until construction is complete. Check with your realtor, builder, or developer for HOA covenants while the community is under construction. We’ll fill out the requisite Architectural Review paperwork and pay any fees for you!
Heat Sources
Heating can be one of the largest energy uses in a home. Depending on whether you are using gas, electric, or geothermal, we’ll need to know your HVAC, water, and cooking heat sources to calculate how much electricity will need to be offset with the solar system.
Pro Tip
Despite the fact that our summers seem to drag on, we actually have more cold days than hot days. That means more days to heat. When you have an electric heat source, your electricity loads will be higher for the entire year. But the good thing is we can offset that with solar!
Project Input Form
Along with your new construction home plans and elevations, we ask that you fill out a Project Input Form. This form is quite techy, but your builder will have all of those specs. This will give us a baseline when determining the home’s major areas of electric consumption. We’ll input specs from the form (e.g. total heated square feet, walls, windows, insulation, HVAC unit) into our energy modeling software to create a projected energy use summary. That will help us to accurately customize your solar system to meet the energy needs of your new home.
If a Project Input Form isn’t completed, we’ll have to make a best guess by assuming the house is built to code or another performance program like Energy Star.
Pro Tip
Fill out the Project Input Form. Information is power, and not just solar power! Since the other side of our business involves working with builders and developers to help to make new construction homes more efficient, we can provide you with a whole home energy consultation along with your solar design. If you get in touch early enough while you are still making decisions about how you’re building the house, we can recommend building strategies to make your home more efficient which will help you save more money on your energy bills AND solar system.
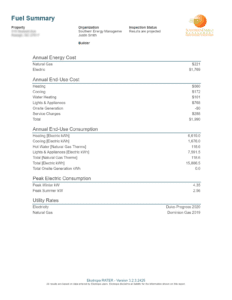
What to Expect Next
Our team will get to work and provide a projected fuel summary. This will give us an estimate of your electricity usage based on your home’s specs so we can evaluate how much solar you may need.
New Construction Solar Timeline
Having worked with hundreds of builders on the new home efficiency side of our business, we are very mindful of our builders’ meticulous timelines. Here are the next steps on your solar journey after we’ve customized the right solar design for you.
- Solar Agreement: Once you give us the green light, our team will kickstart your solar powered project! The solar contract agreement can be established with the homeowner or the builder.
- Technical Site Assessment: Once the roof is installed, we will perform a technical site assessment to verify all the measurements and make sure any obstructions like vents and chimneys aren’t overlooked.
- Solar Electrical Rough-In: We ask for about 4 weeks’ notice before insulation goes up to perform the solar electrical rough-in. This allows us to hide our conduit inside the walls for better aesthetics.
- Solar Panel Installation: After the main electrical distribution panel is set, we install the solar panels and inverter (this usually takes 2-3 days). Following the solar installation, the system will be inspected by the county.
- Meter Swap: Once you receive a certificate of occupancy and provide proof of homeowner’s insurance, we apply for the electric utility’s bi-directional meter.
- Solar Orientation: Once your system is fully operational, we’ll meet with you to show you how to monitor your solar system and make sure you have what you need to claim your solar incentives.
New Home Solar Checklist
Ready When You Are
If you are considering going solar for your new construction home, the best time to let us know is now. The sooner we can take a peek at your site plans the better, so we can discuss the possibility of wrapping solar into your mortgage and sync with your build schedule. If you haven’t picked a builder yet, we can refer you to a great high-performance builder that matches your goals and budget. Let us know how we can help you!
Ready to Get Started?
Schedule a free assessment to learn more about solar power & battery storage for your home.
About Us
North Carolina’s solar power and building performance expert. Founded in 2001, we’ve worked for 20+ years to improve the way people make and use energy.

